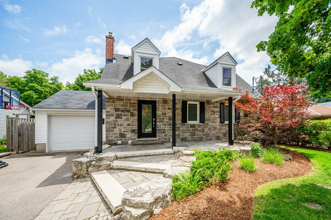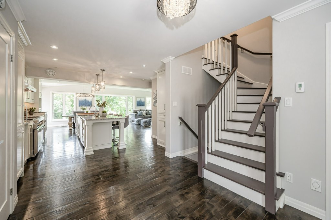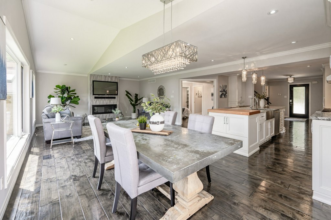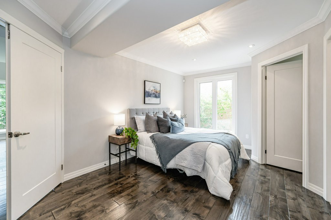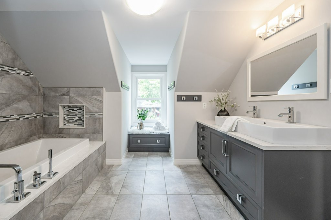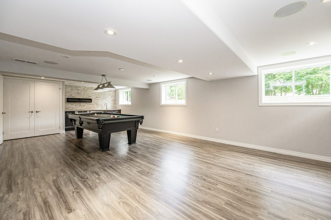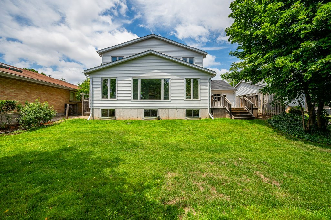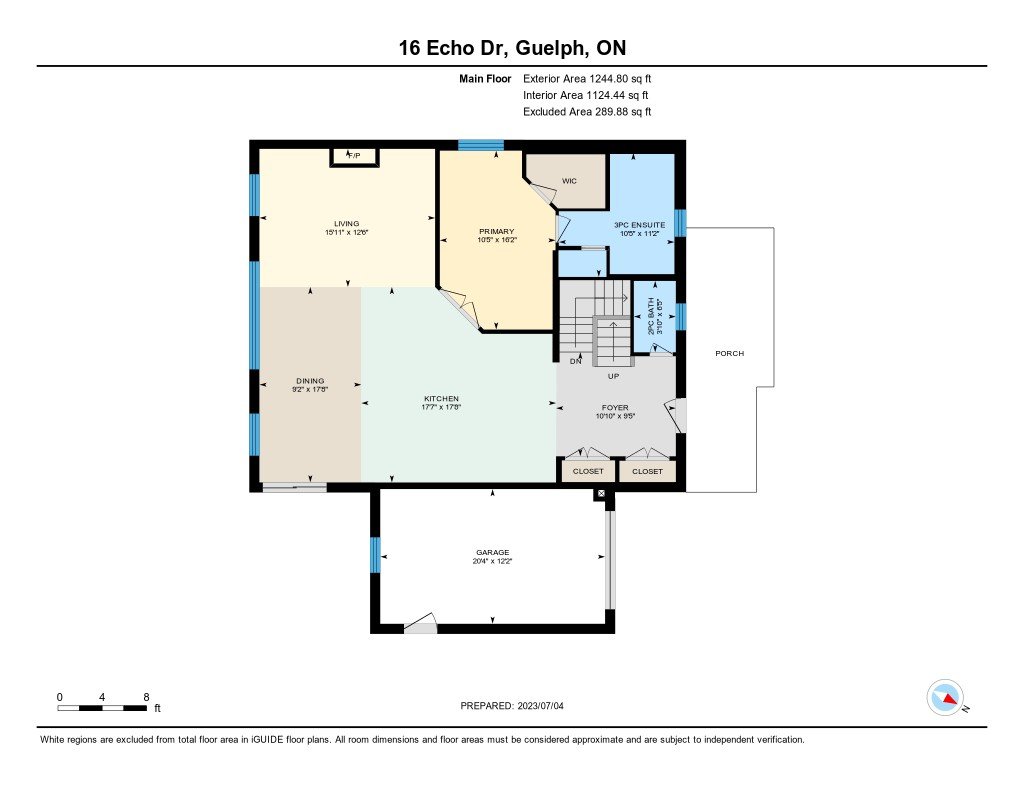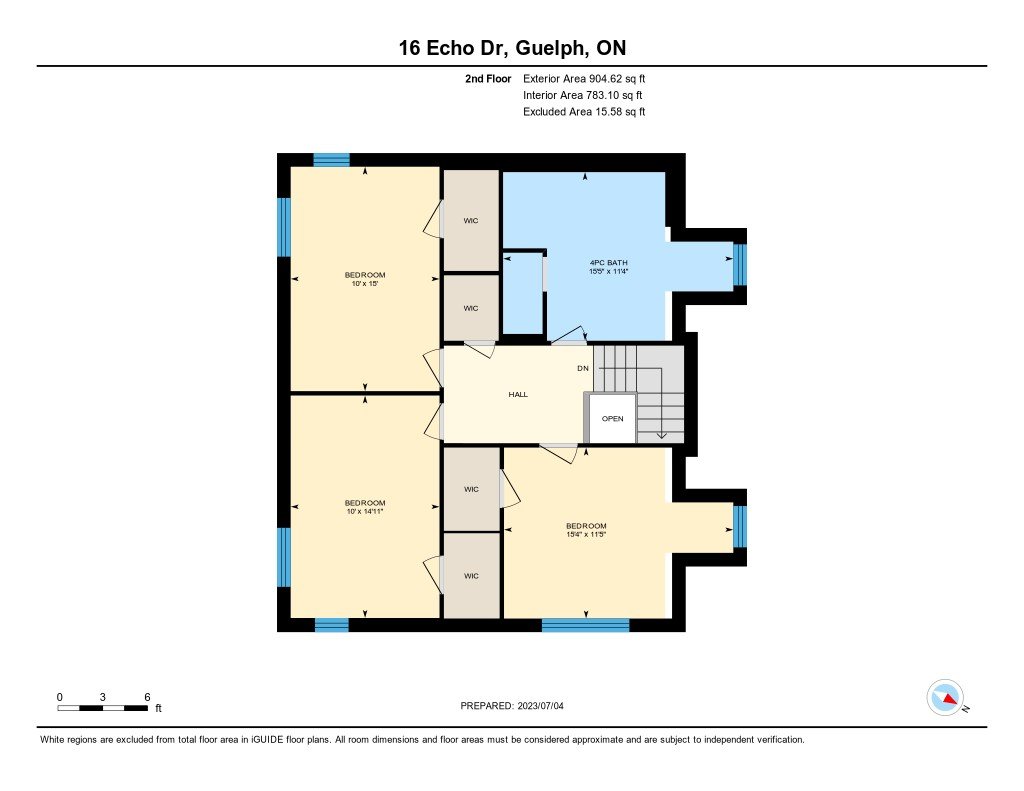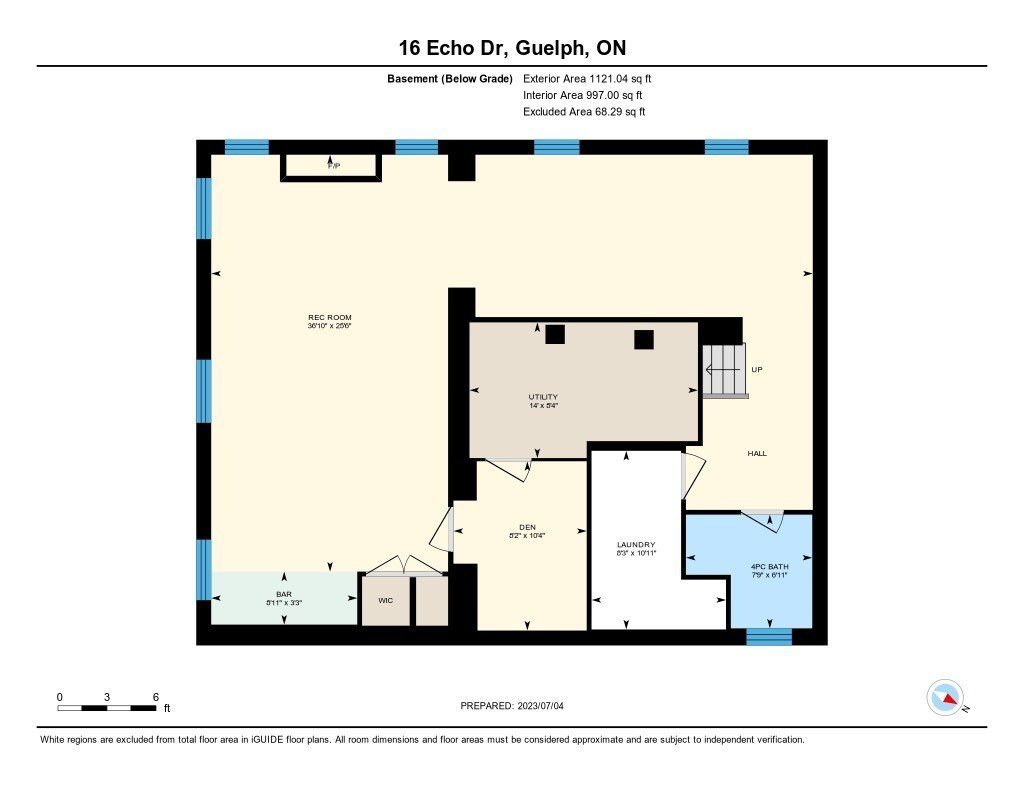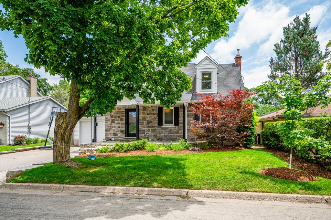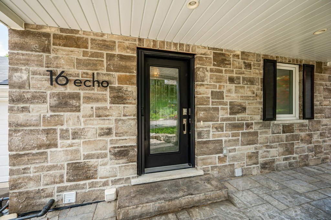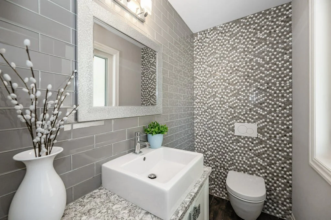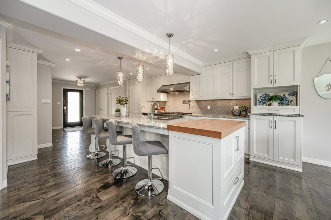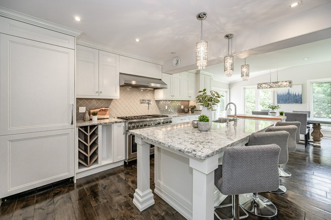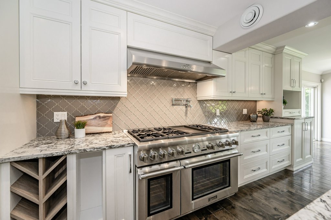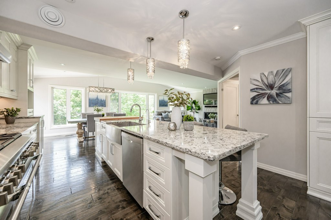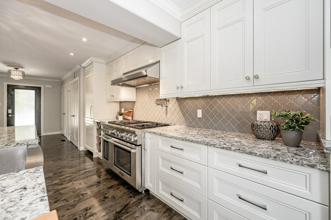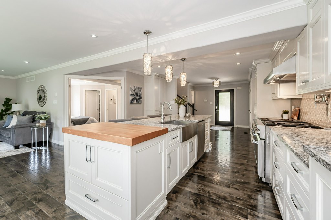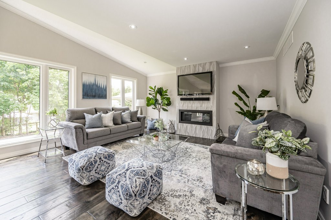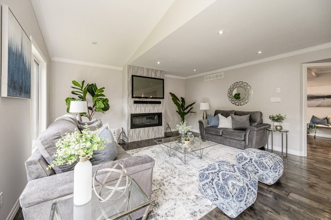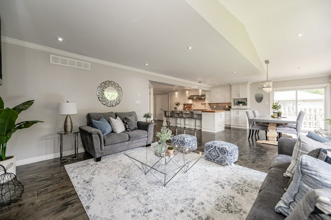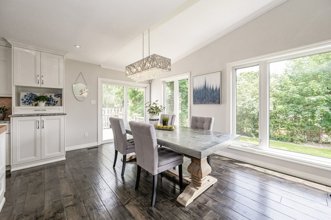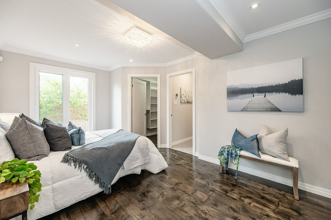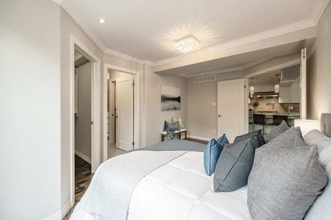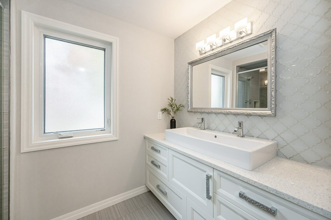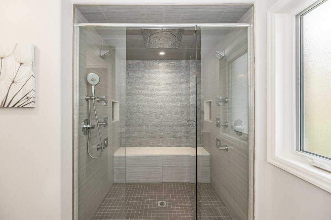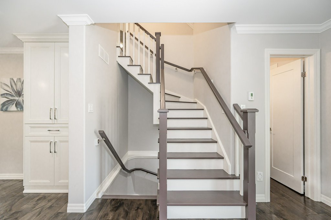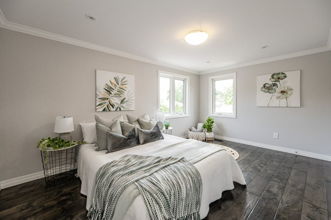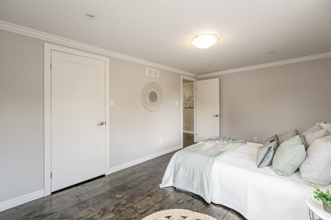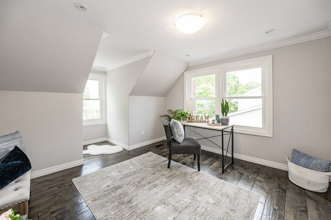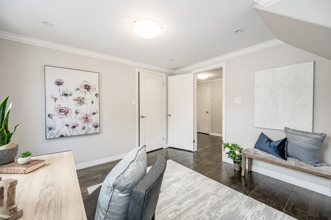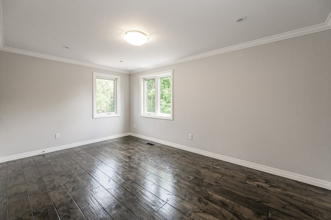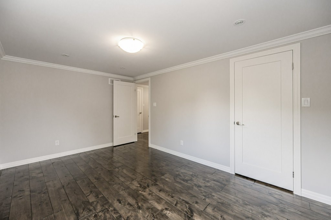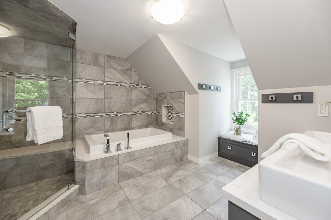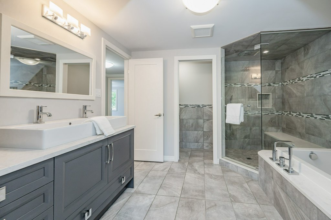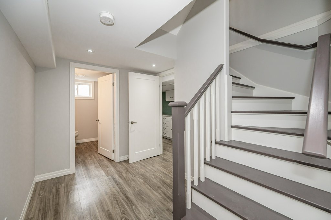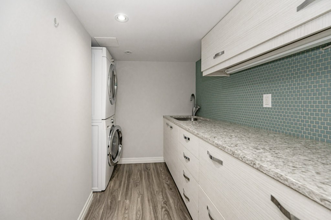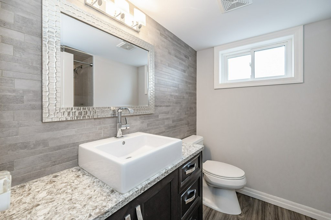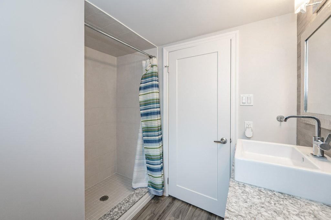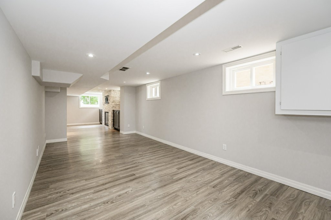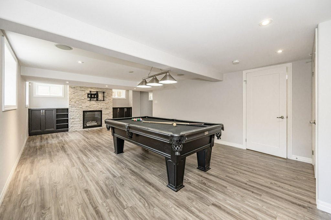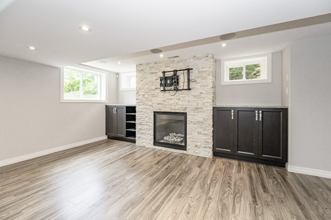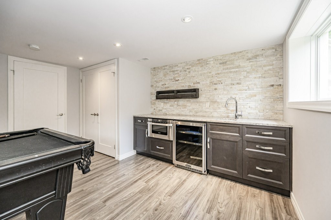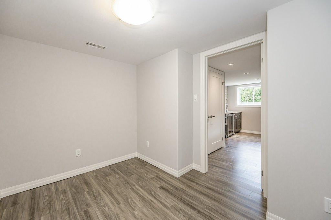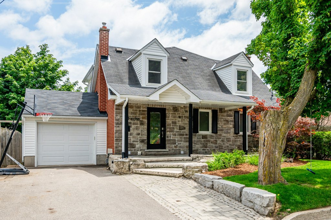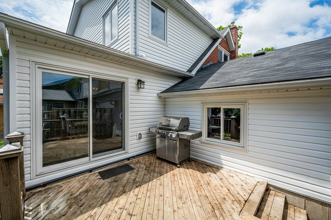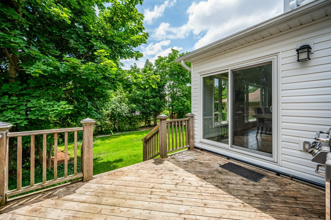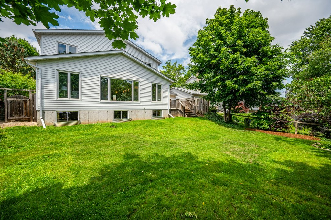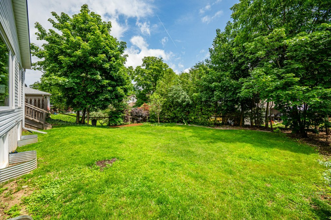SOLD!!
Don't judge a book by it's cover, this home is so much larger than it looks and has everything you've ever dreamed of! Thoughtfully renovated in 2013, all that you need to do is pack your bags! The stunning open concept main floor is bright and inviting, with an impressive Paragon kitchen that has a Thermadore 48" gas stove, built in Thermadore fridge, large island and loads of cabinetry that will inspire even the most unenthusiastic cooks. The spacious dining area can hold all of your friends and family for large gatherings or take it out to the deck for a summer BBQ. Soak up the morning sunlight on the couch or better yet, sit in front of the fireplace and crush a Netflix series or two in the great room. A gorgeous 2-pc bath is also available for all of your guests. Since you won't want to leave this neighbourhood, you can stay here forever with a main floor primary bedroom suite! Walk-in closet, large glass shower, water closet and the marriage saver - 2 sinks, are all here. Like to be organized? There are built-in organizers in EVERY closet, even the hall closets! Upstairs in this carpet-free home, you will find 3 additional big bedrooms and a luxurious 5-pc bath. The bright basement will be the neighbourhood hangout spot, with a built-in wet bar, fireplace and lots of room to lounge/play/exercise or work, the options are endless. There is also a 3-pc bath, laundry and storage room here. The fully-fenced backyard could fit your future pool, especially since Hugh Guthrie park is at the end of the dead-end street. This tree-lined, quiet, family-friendly street sees mostly dog walkers and is a stone's throw from everything - John McCrae PS, downtown Guelph, trails, shopping, groceries, Guelph University and so much more!

