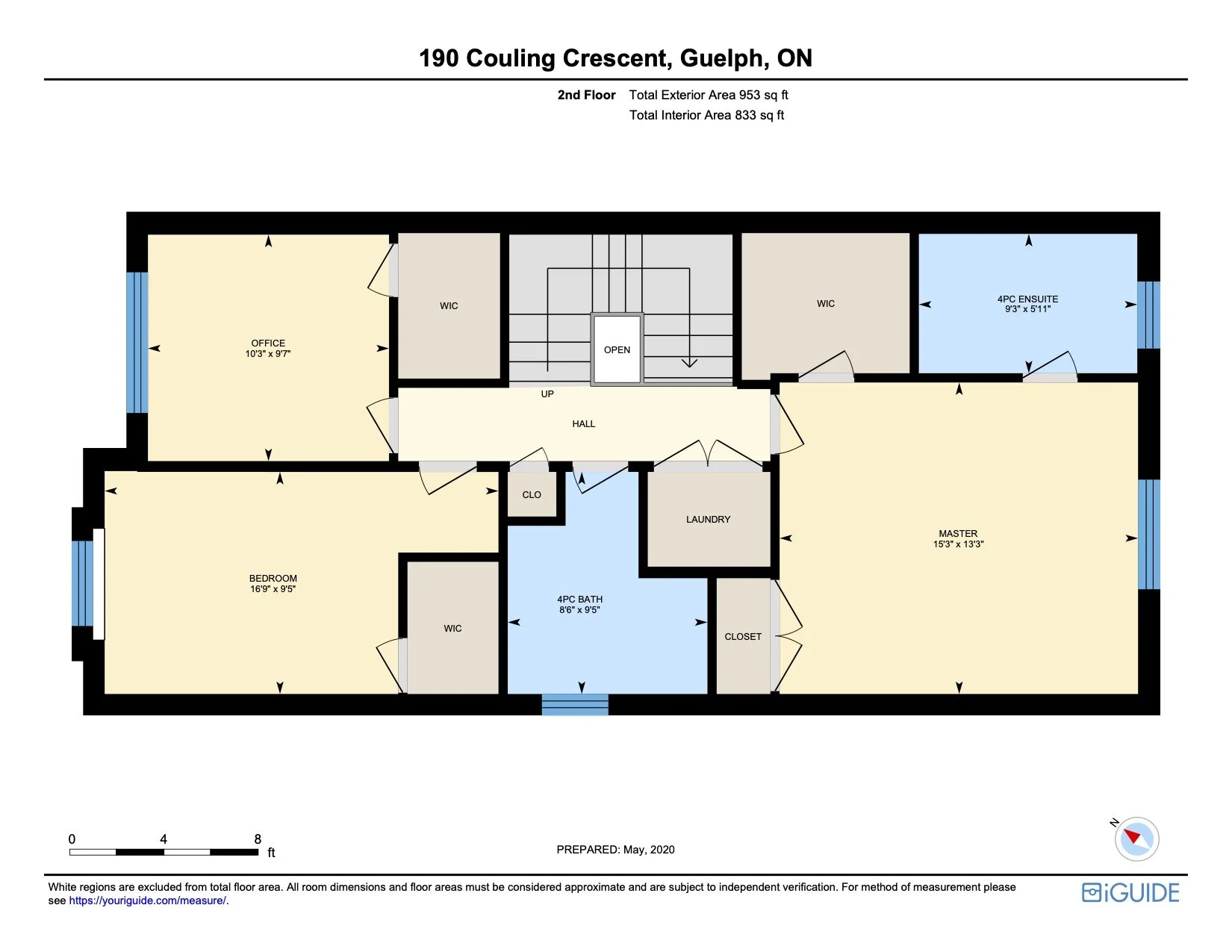SOLD!!!
































Quick Features
3 Beds | 2.5 Baths | 1642 sq. ft
Stunning Semi
Open concept & upgraded best describes this 1642 sqft semi. Let's start in the kitchen, where there is no shortage of upgraded Barzotti cabinets, lots of granite counter space for two chefs, plus a convenient breakfast bar & stunning slate backsplash. Let's not forget the stainless steel appliances, including a gas stove! The dinette opens to the bright family room, with its birch hardwood floors. You can easily host 8 or more (when it's safe) in the dining room or create a main floor office/play area. Up the hardwood stairs, the master bedroom is a sanctuary just waiting to be enjoyed. With both a walk-in closet & an additional closet, room for a king bed & a soaker tub in the ensuite, you can close the door & enjoy some much deserved peace & quiet! Two spacious bedrooms with walk-in closets, a spacious main bath & laundry are all found on this carpet-free floor! The basement has been left unfinished with a 3pc rough in bath, 2 large windows, lots of storage space & high ceilings! Outside, enjoy a large south facing stone patio, cut herbs from the culinary garden or relax on the front porch! Take advantage of the large single car garage with room for overhead storage. Move onto a quiet family-friendly street in the popular east end that is walking distance to one of Guelph's newest French Immersion schools, parks, trails, sports fields & the Pollinator Park. Experience that "country in the city" feeling today with farms across the road & downtown Guelph only 5 mins away.
