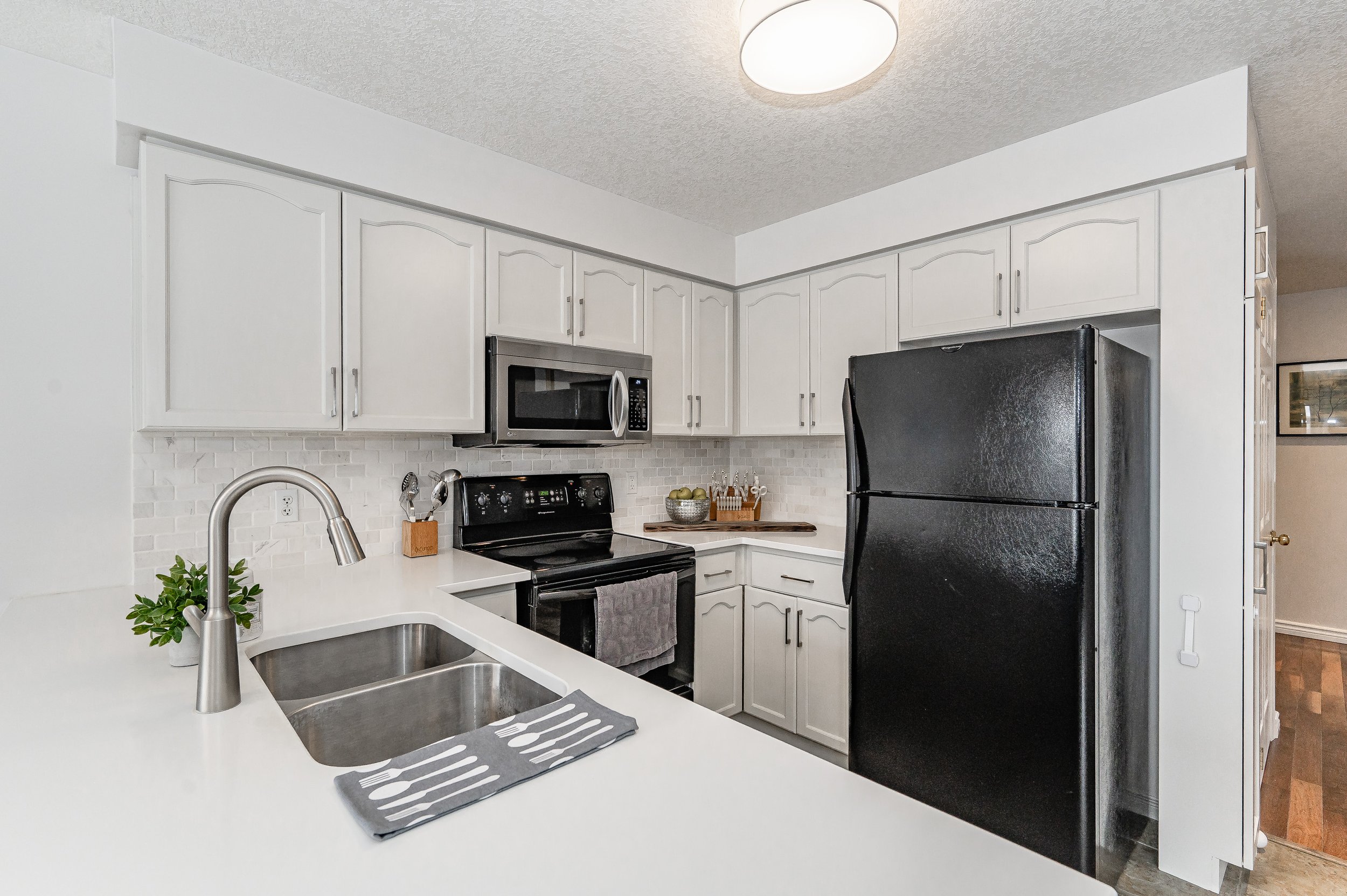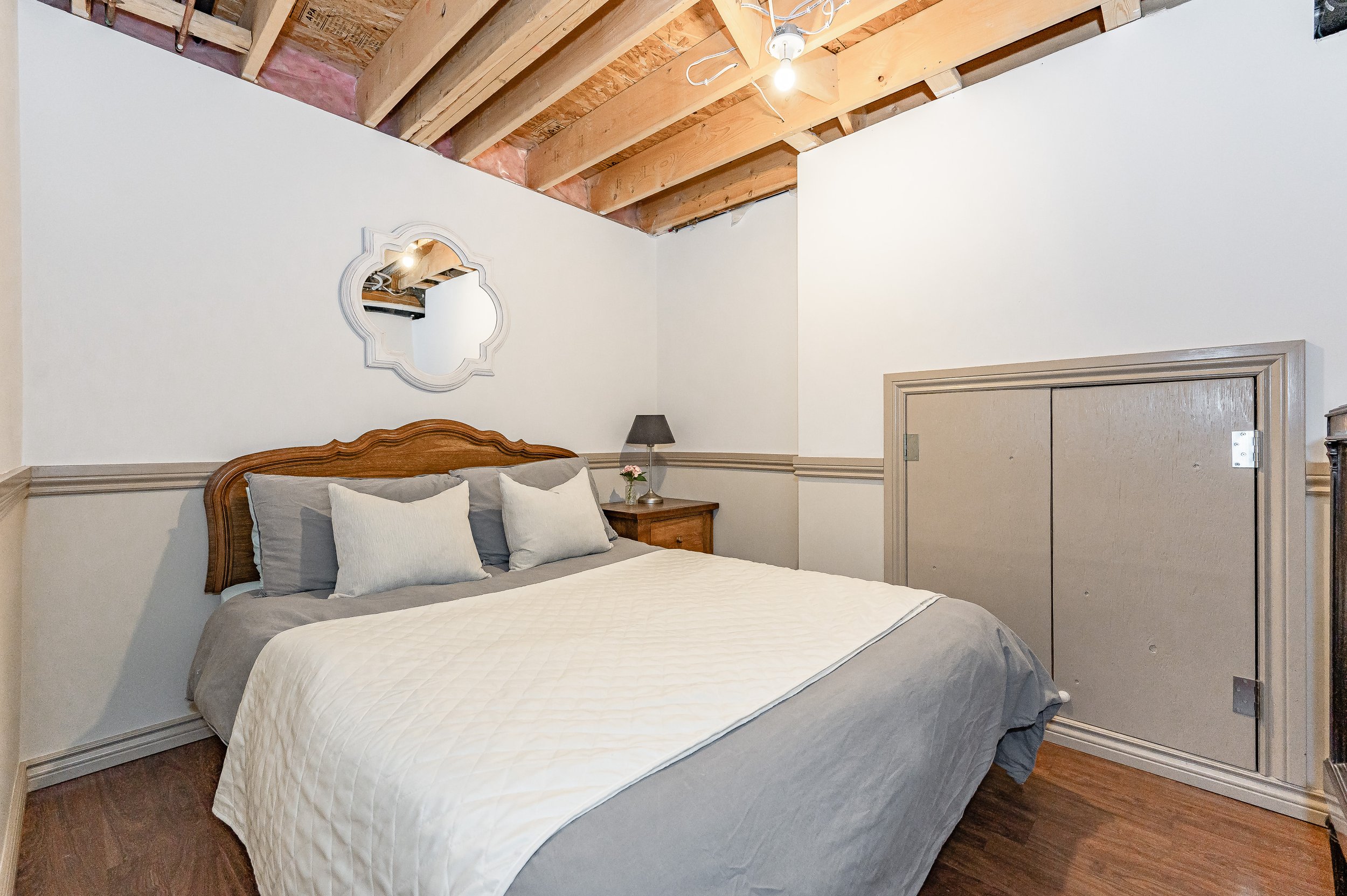SOLD OVER LIST!!

















































Quick Features
3 Beds | 3.5 Baths | 1742 sq. ft
Are you dreaming about warmer days with birds chirping, sitting on a patio or even a dip in the pool? You could have it all and so much more at 23 Shackleton Dr. Picture modern finishes, open concept layout and dreamy features like walk-in closets, hardwood floors and office space. Intrigued? This layout is fabulous for anyone who is working from home, with a spacious entrance, 2-piece bath and a quiet office/den that could even be a dining room. The open concept kitchen, dinette and living room enjoy fabulous views of the backyard and are incredibly bright. Now imagine cooking in the eat-in kitchen, with its stylish quartz counters, marble backsplash and a breakfast bar that can fit at least 4 or at the end of the day, snuggling up on the couch in the large living room. Conveniently, laundry can also be found on this level, so you'll have to get your steps in some other way! Upstairs, the primary bedroom has all of the luxuries - it's big + bright, a walk-in closet and 4-piece ensuite! Bedroom #2 also has a huge walk-in closet and spacious bedroom #3 has stellar views. The partially finished basement just needs a ceiling to complete it. Also open concept and versatile, there is space for a rec room, play area, gym, extra bedroom or just about anything else you want. There is an additional room (no window) here and with yet another full bathroom (this one has heated floors!), the options really are endless. With a premium lot that backs onto greenspace, you can enjoy the peacefulness of no rear neighbours from the stamped concrete patio, above grade pool or private yard! Located in one of Guelph's premiere school districts, you could be walking distance to many parks + trails, a quick and easy commute to the 401 and part of a welcoming + vibrant community. Stop dreaming and don't let this one pass you by!
