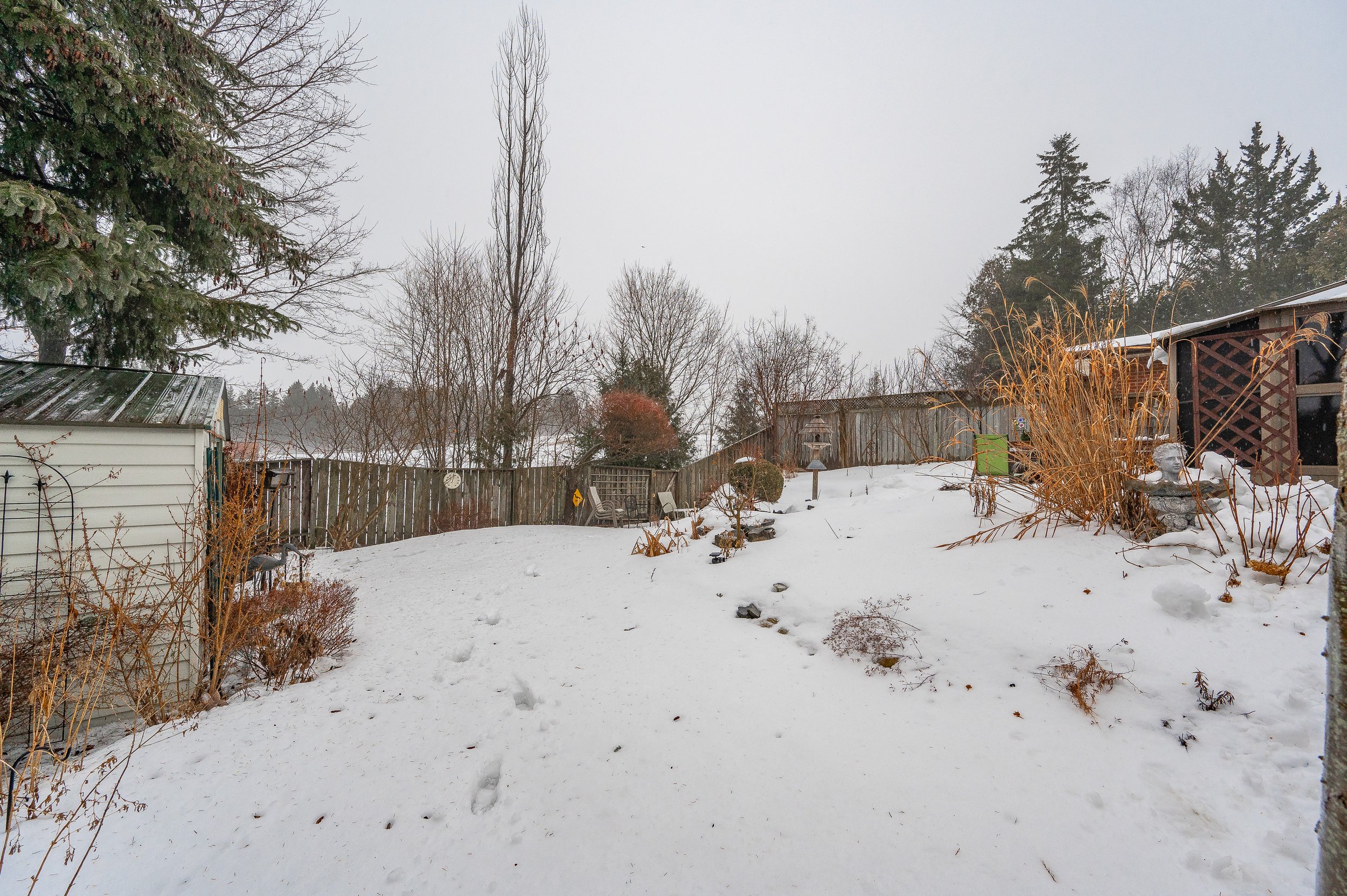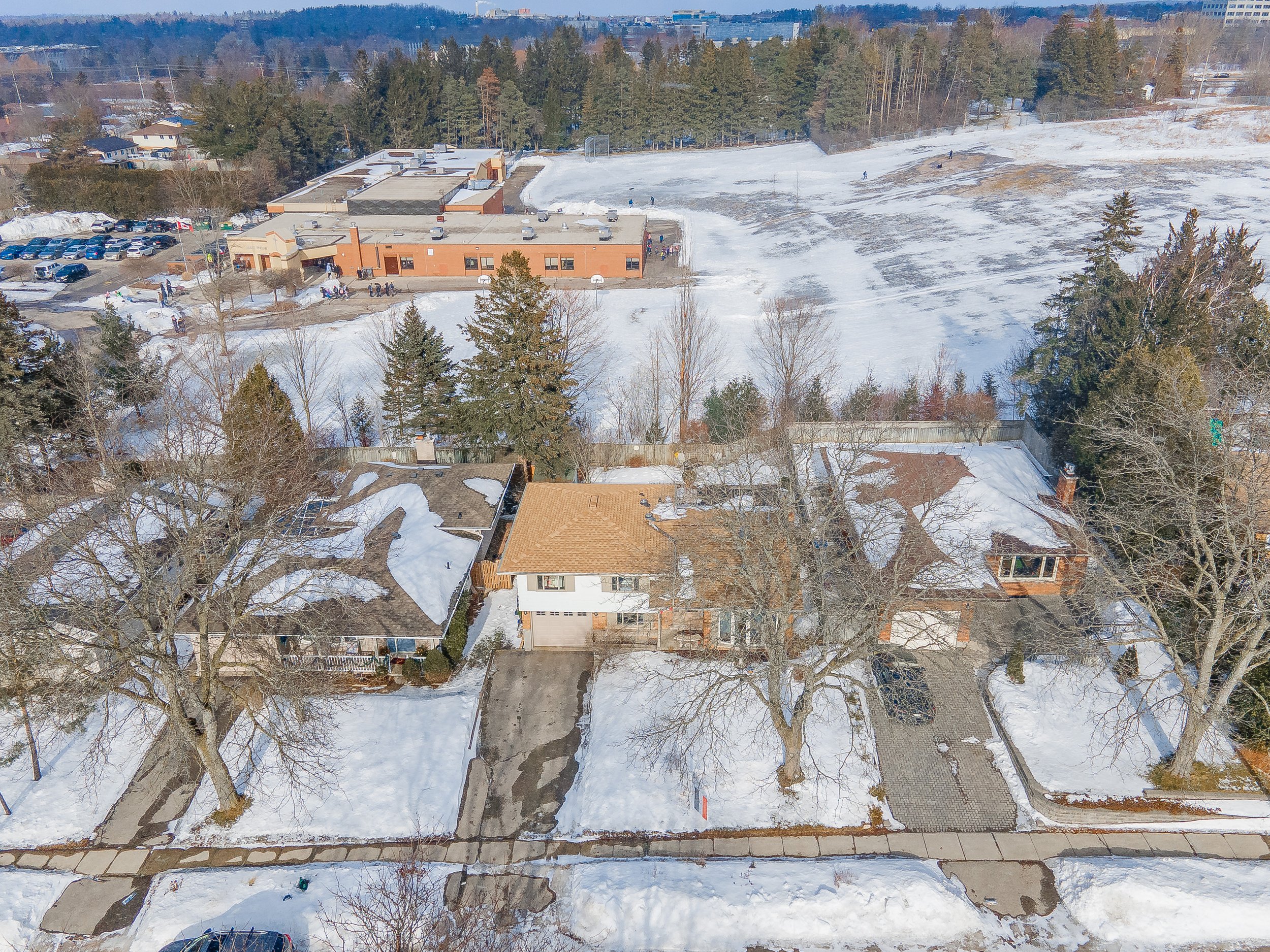SOLD OVER LIST!!



















































Quick Features
3 Beds | 2 Baths | 1315 sq. ft
Private, versatile and family friendly! Upon entering this 4-level split, you can feel the happy memories that have been created here, but it's now time for the next family to enjoy. With over 1800 sqft of finished living space, this home is so much more than it appears! The main level has a bright living room, with floor-to-ceiling windows and a fireplace to curl up to for the colder months. The kitchen has every chef's coveted gas stove and overlooks the private backyard. The dining room can fit a large table and walks out to a deck, outfitted with a large gazebo, hot tub and a yard filled with loads of perennials and even a pond! Up a short flight of stairs, you will find 3 spacious bedrooms and a 4-piece bath. On these two levels you will find 5, yes FIVE, sun tunnels that bring in so much light you will be looking for the switch to turn them off! The lower levels are where the versatility part comes in. With a ground level separate entrance to the backyard, a 3-piece bathroom and enough space to create a kitchen, living room and bedroom, with City of Guelph approvals, you could make an income suite, move the inlaws in or have a home based business! Currently, you will find a bright office and in the basement, another fireplace in the rec room, cold cellar and laundry. A single car garage, a double wide driveway and fantastic neighbours can be found out front. You can also sleep easy at night knowing the windows, roof & furnace have all been updated within the last 8 years. Backing onto the school yard, you can also enjoy tobogganing in the winter and tranquility all summer long in your private oasis. Discover this gem of a neighbourhood that is minutes to shopping, top rated schools, trails and easy highway access.
