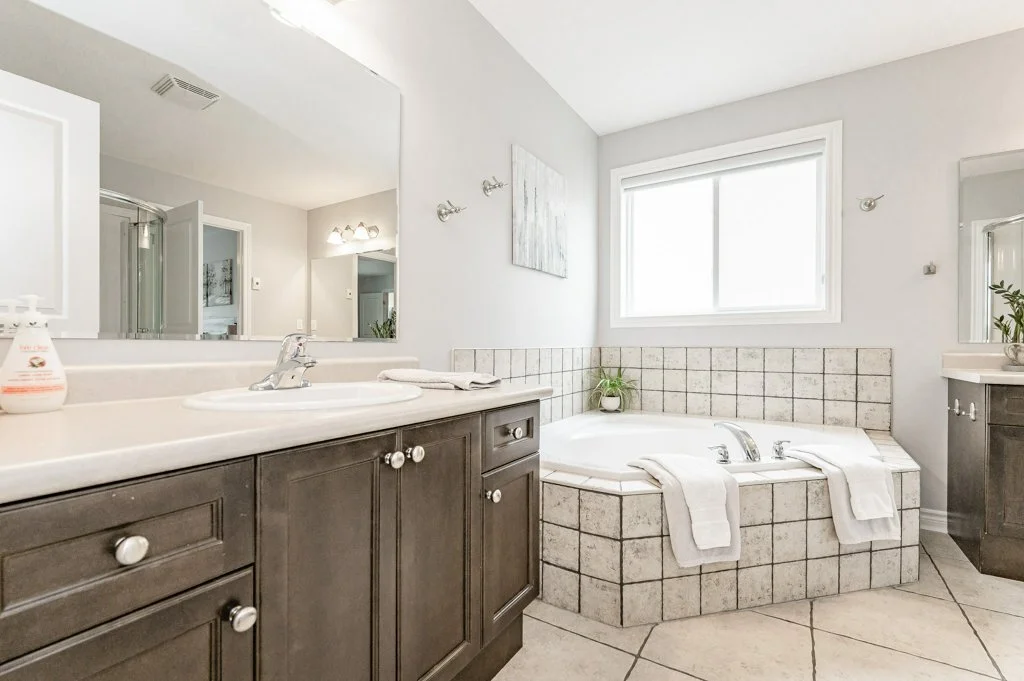SOLD!!


























































Quick Features
3 Beds | 1.5 Baths | 2274 sq. ft
This stunning 3 bedroom home is just begging for another family to move in. With lots of friends to play with and Westminster Woods Public School steps away, life just got a little easier! The large eat-in kitchen has an island with 2 stools, allowing you to prep and feed the kids at the same time! There is even room for a sous chef or two with all of the counter space and the gas stove will have you whipping up dinners in no time! The open concept floorplan gives you great sightlines into the living room. This bright space is large enough to create both a play area and TV/relaxing area plus the crumbs will sweep up nicely off of the hardwood floors. Conveniently, you can also find a 2 piece bath on this level. Heading upstairs, the primary bedroom is luxuriously large, with a walk-in closet and a dreamy window seat. Sounds like a great place to hide from the kids if you ask us! The huge 5-piece bath has separate sinks, a shower and bath, plus ensuite privilege for the primary bedroom. There are 2 additional spacious bedrooms and laundry also on this level. Now up one more floor to the enormous loft, where you can watch neighbourhood fireworks from one of 3 windows during the long weekends! This fabulous room can be set up as the ultimate family room, think pool table, play area, screen, etc and will be the talk amongst the neighbourhood kids (and parents!). The unfinished basement can be a perfect spot for floor hockey, bike riding or crafts. Out back, the fully fenced yard has a maple tree, shed and dining deck, perfect for the upcoming summer days! From 3 Pearson, you can bike the trails, walk for groceries, LCBO, restaurants, the library, parks, the gym and so much more! Commuters also have it easy from this south Guelph location. Enjoy your summer & meet new friends when you move into this fantastic home!