SOLD!!
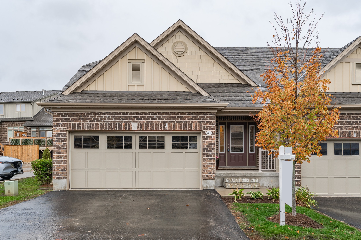
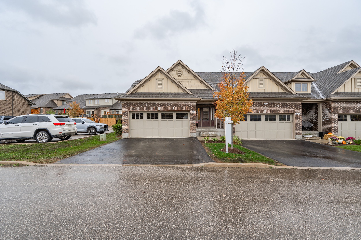
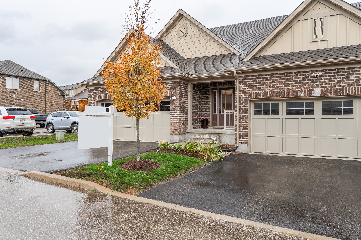
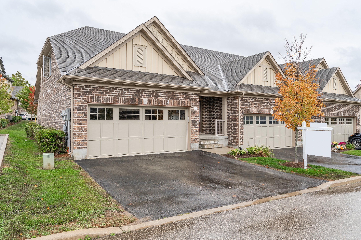
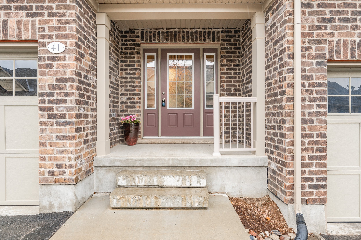
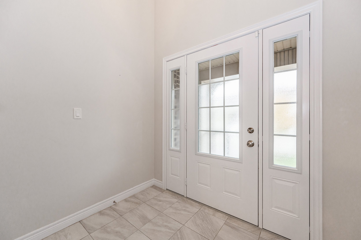
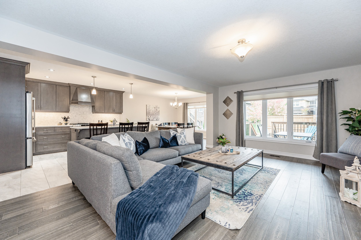
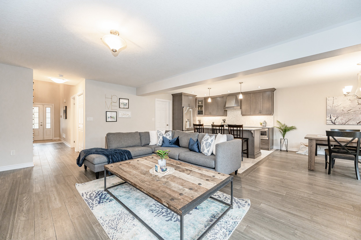
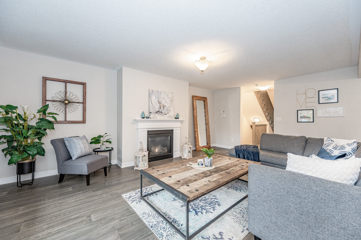
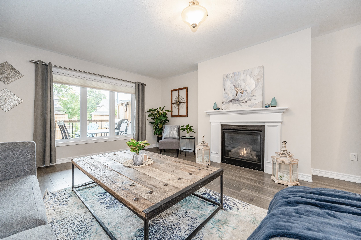
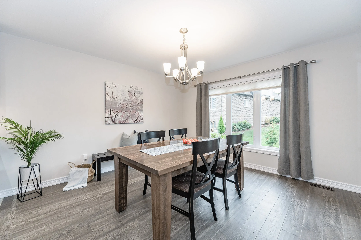
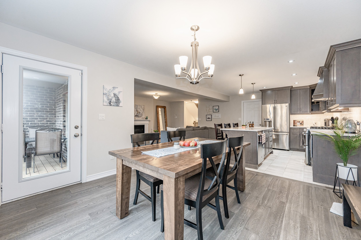
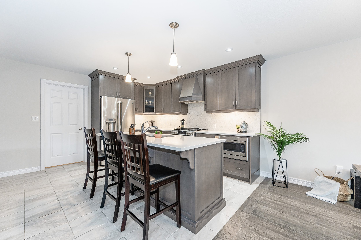
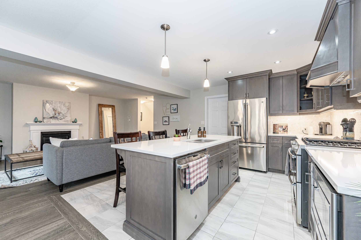
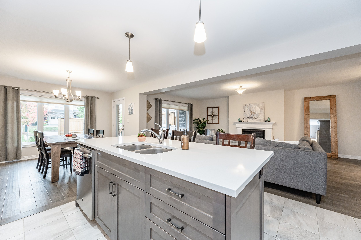
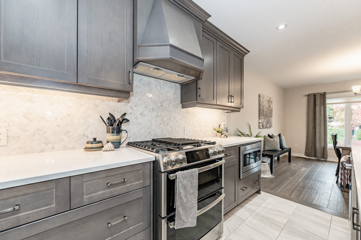
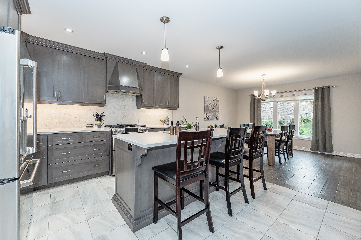
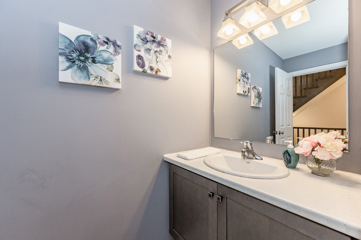
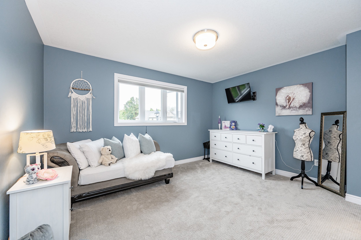
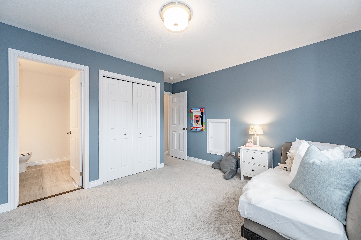
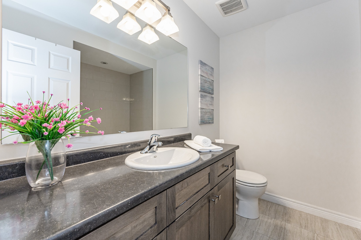
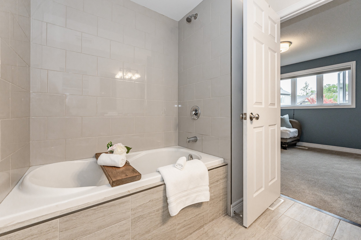
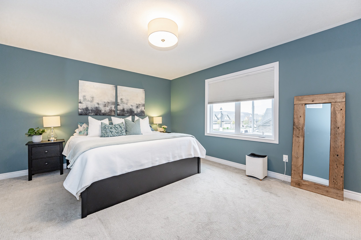
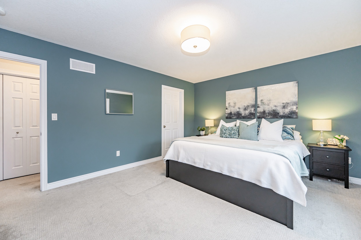
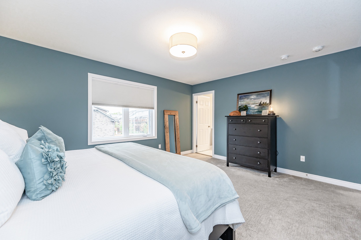
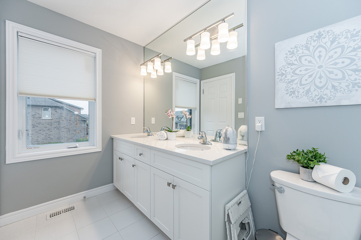
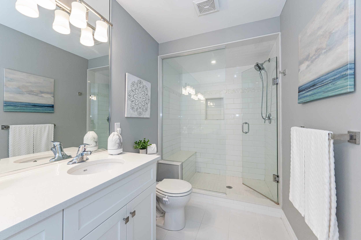
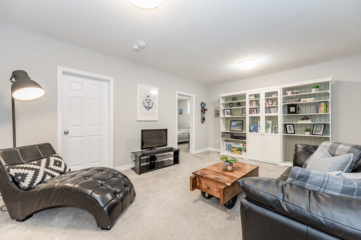
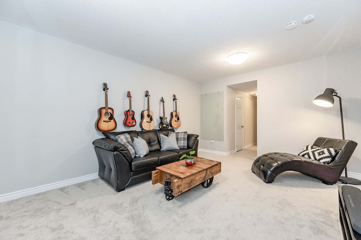
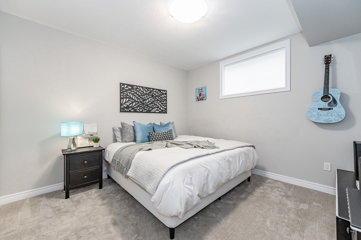
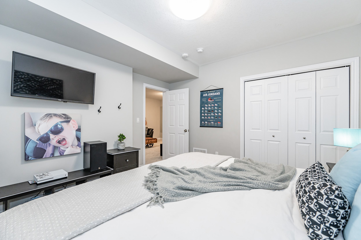
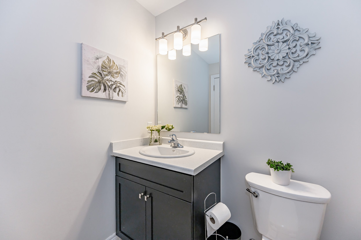
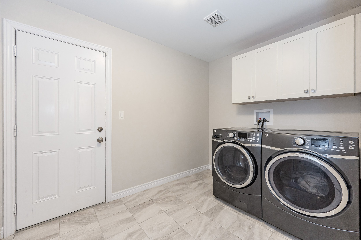
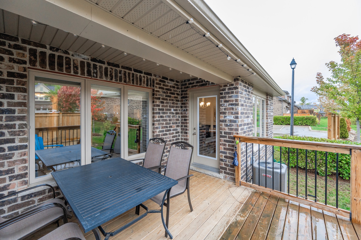
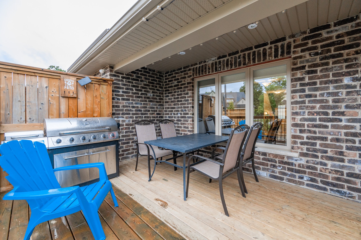
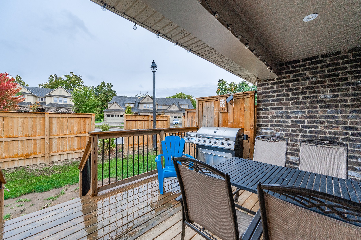
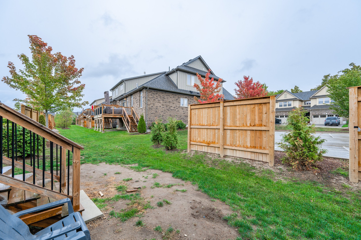
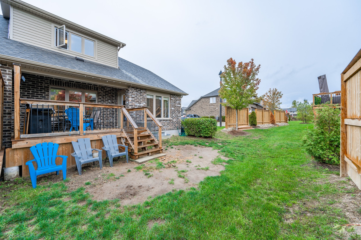
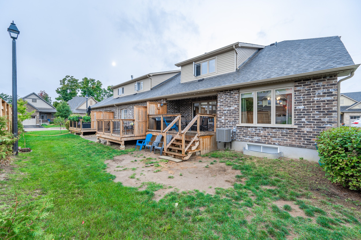
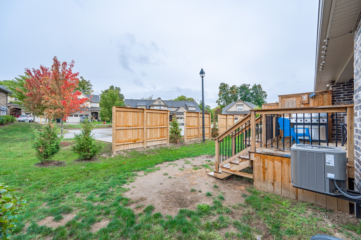
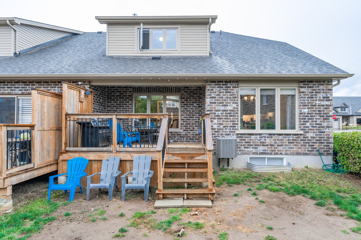
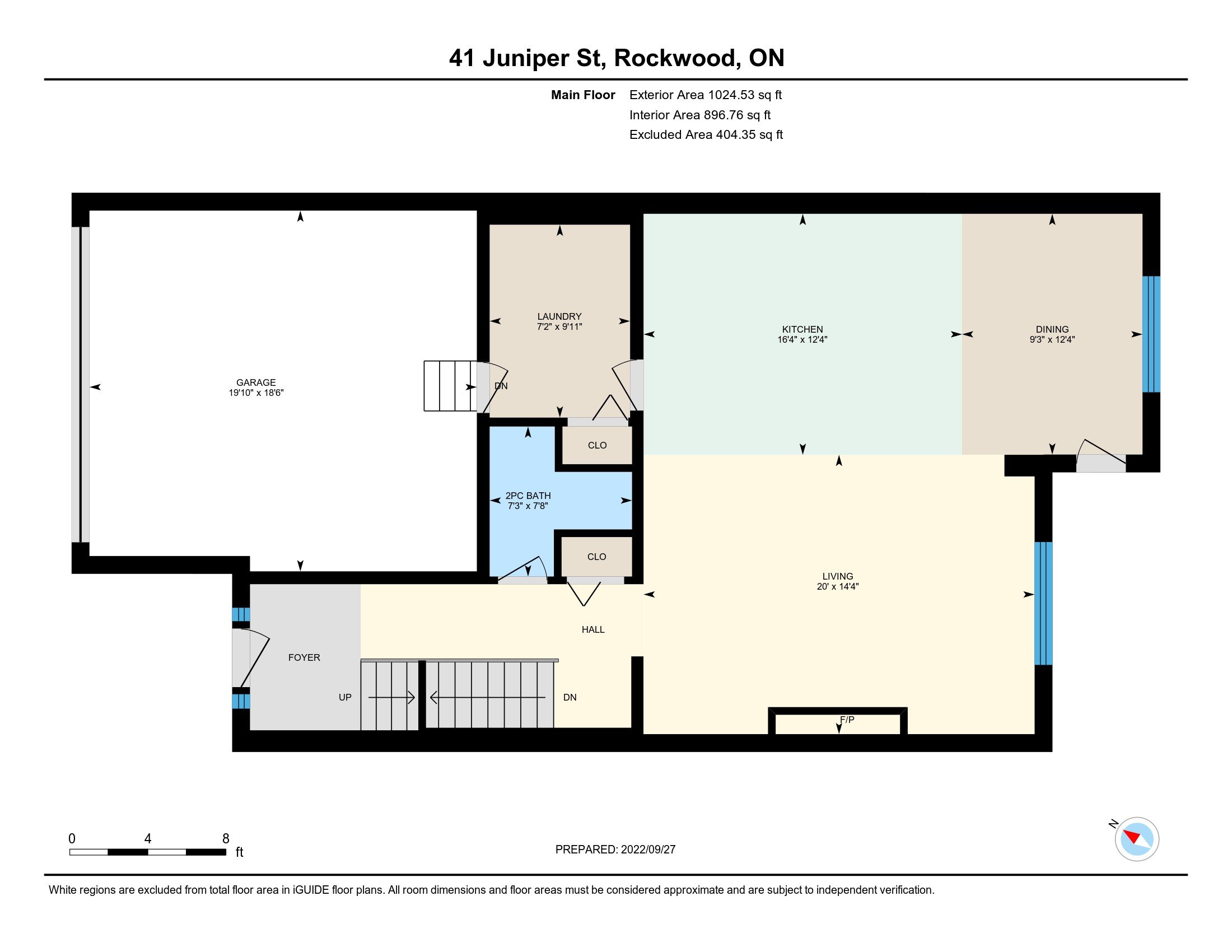
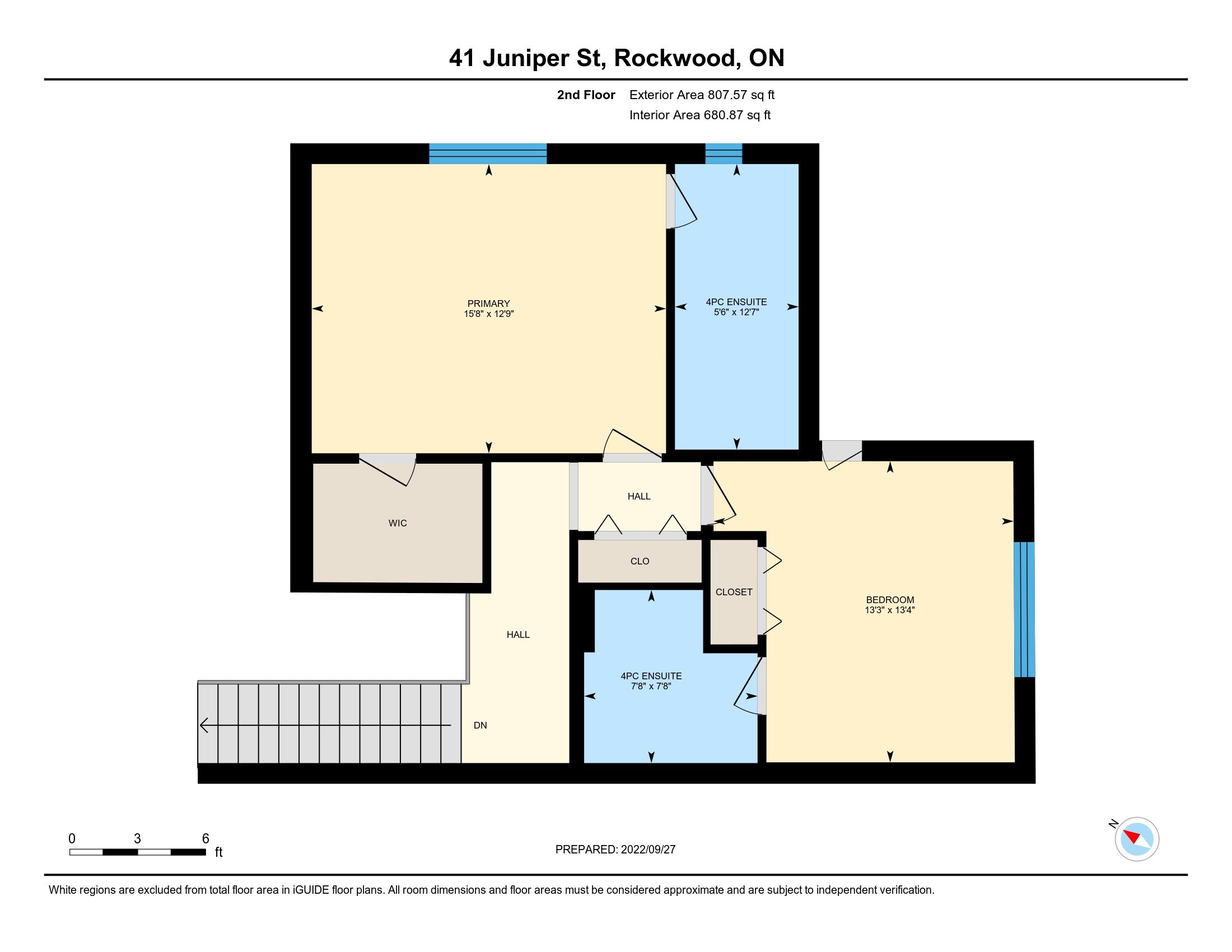
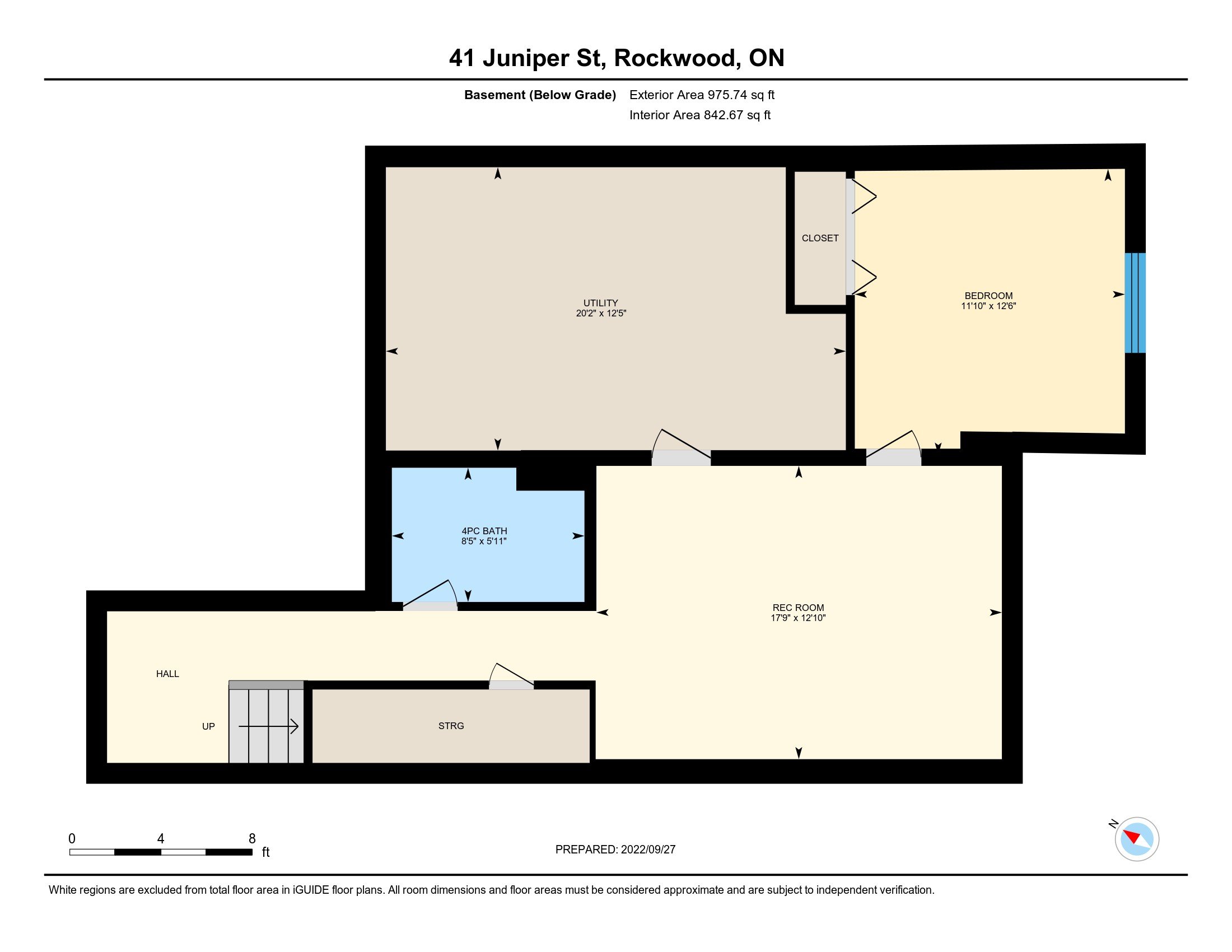
Quick Features
2+1 Beds | 3+1 Baths | 1832 sq. ft
This 4 year old former Charleston Homes model is still sparkling. With over $120K in builder upgrades, you can enjoy fine finishes like the Herringbone backsplash & quartz counters in the upgraded kitchen, hardwood floors on the main floor and 9 ft. ceilings in the basement. This executive end unit Townhouse Condo has a large open concept main floor, perfect for the entertainer or a busy household. The cozy great room, featuring a gas fireplace and opens to a bright eat-in kitchen that will keep any chef happy with a large island, stainless steel gas stove and tons of counter + cabinet space. Dine in or take it out to the covered deck with no neighbours directly behind. Conveniently, laundry and a 2 piece bath can also be found on the main floor. The upper level has 2 spacious bedrooms each with their own ensuite and a walk in closet in the primary. And the finished basement is where you will find the 3rd bedroom, recreation room plus another 4 piece bath. No need to store a lawn mower or snow blower in your double car garage, it's all covered by the low condo fees. With visitor parking beside and behind, you have both convenience and added privacy. This Noble Ridge townhome enclave is located in the growing town of Rockwood. Whether you're single, a couple, a family or a retiree, with top rated schools, stunning hiking trails, restaurants and groceries, there is something for everyone in this close knit community that is minutes from the Acton GO, Guelph and the 401.
